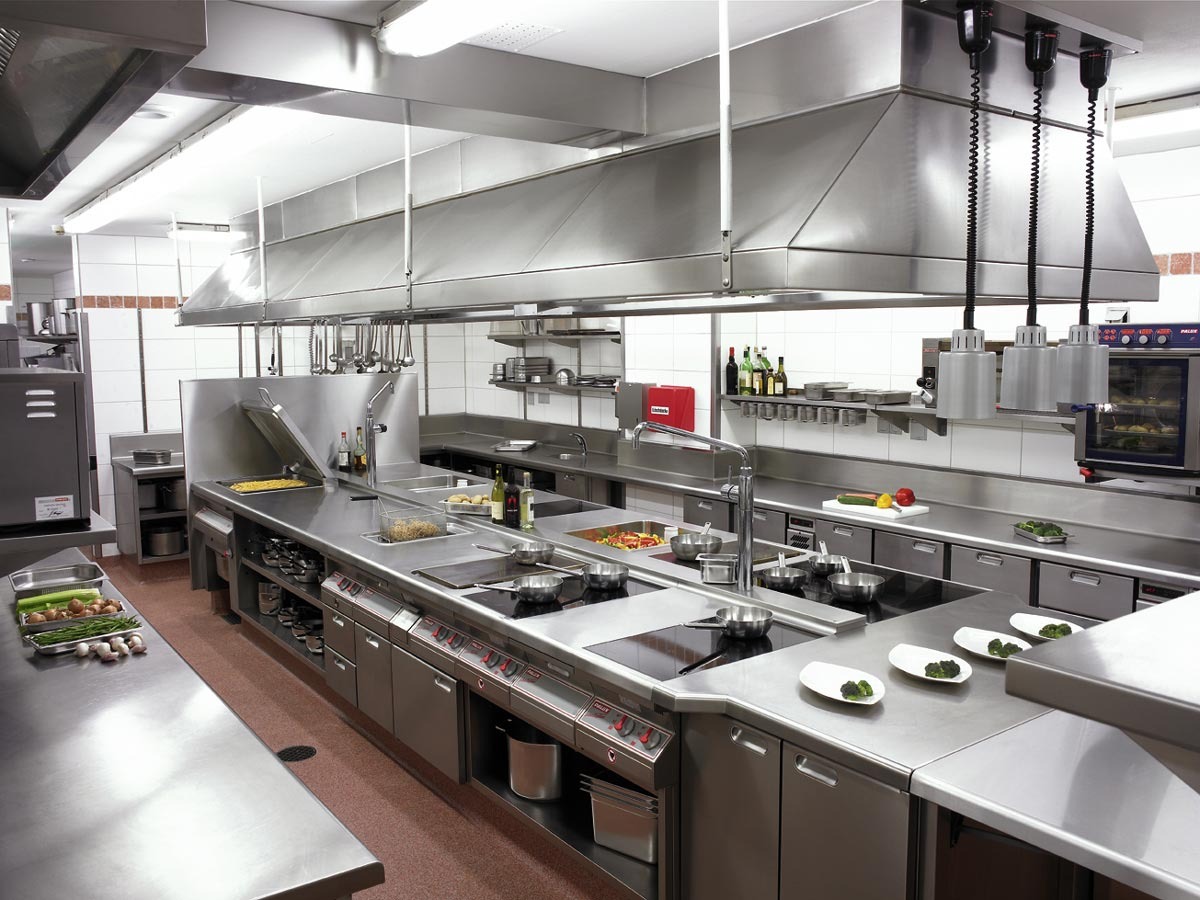Market Segments Served: Hotels, Restaurants, Clubs, Banquets, Fast Food Outlets, Food Courts, Bakeries & Confectionaries, Hospitals, Food Processing Units, Industrial and Institutional Cafeterias, etc.VSD International is an ISO 9001:2008 certified company specializing in innovative, modern solutions for commercial kitchens.With over 15 years of experience, VSD International is led by specialized professionals offering extensive industry knowledge and supported by a highly technical staff in the following areas:
VSD International has been serving the hospitality industry as one of India's leading suppliers and promoters of food service equipment. Our focus is on delivering the highest level of customer service while supplying commercial kitchen equipment and spare parts, all within optimized lead times and budgets.
As pioneers in introducing cutting-edge international technologies to India's food service industry, VSD International has successfully completed numerous turnkey contracts using a combination of internationally branded standard equipment and custom-fabricated kitchen solutions of the highest quality.
We believe in providing economical and time-saving solutions through our products and services. We are delighted to assist our valued customers who wish to renovate their kitchens or replace their kitchen equipment. Our professionally trained sales team is ready to consult on kitchen layout, kitchen equipment, exhaust systems, and refrigeration needs.
Customers can experience a hassle-free kitchen transformation by entrusting coordination to our efficient and trustworthy team. For after-sales service, we have a dedicated team of trained engineers ready to troubleshoot and provide repair and maintenance services under the VSD International brand.


